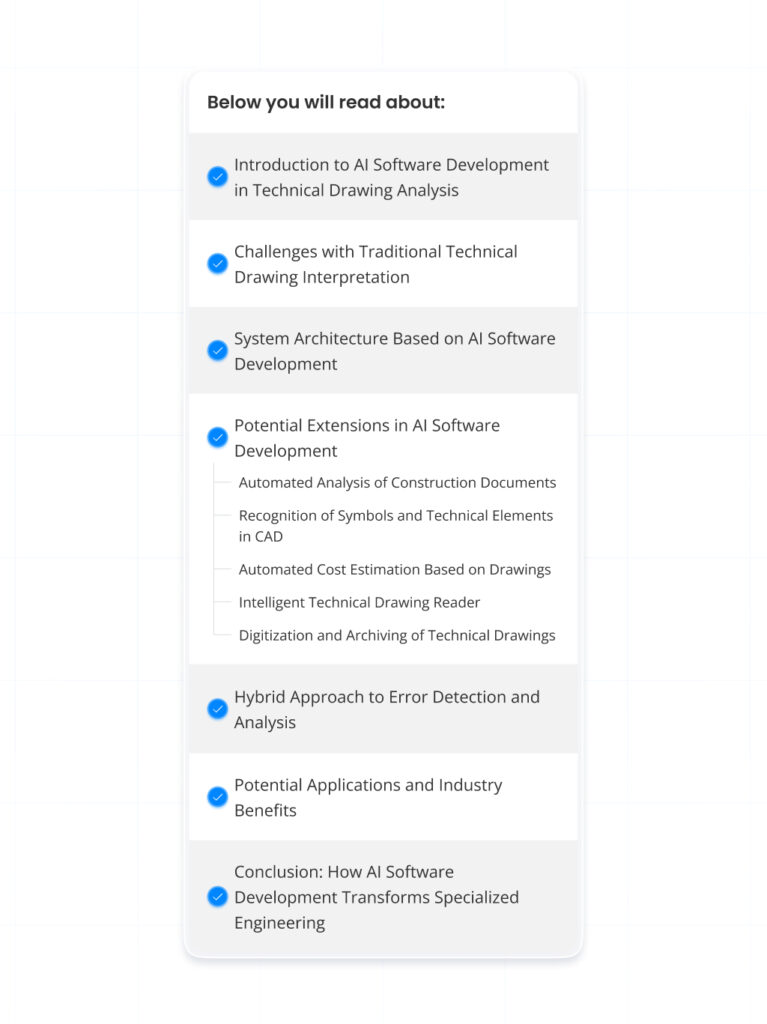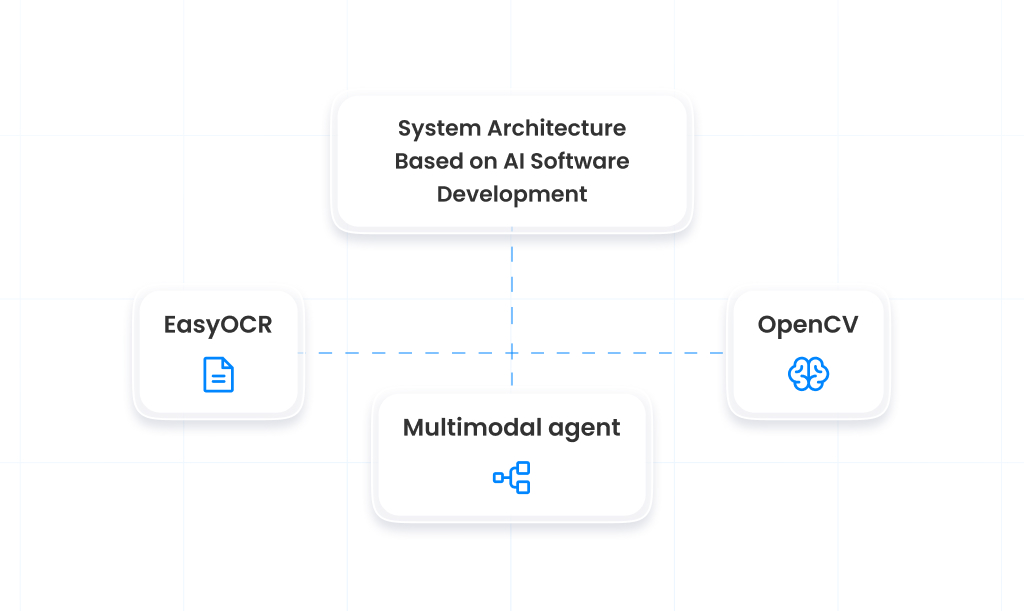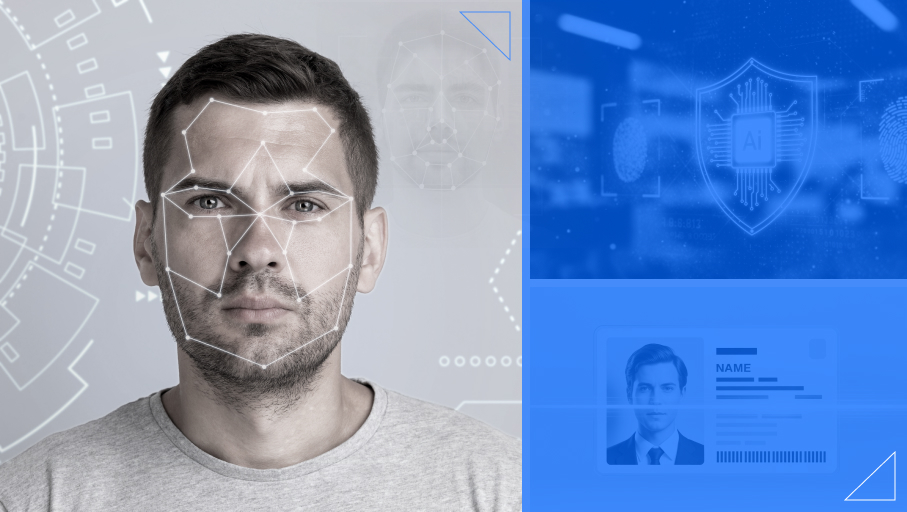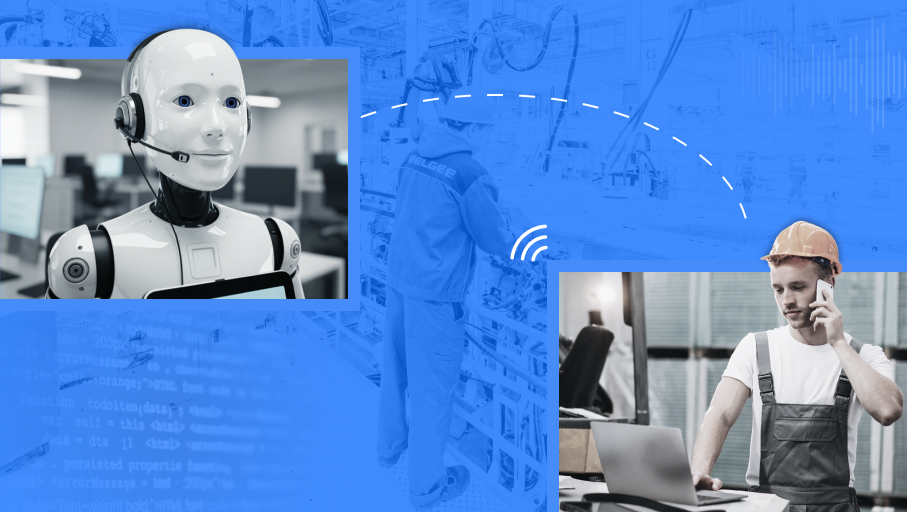
Introduction to AI Software Development in Technical Drawing Analysis
As part of AI software development, we have created an experimental system for the automated analysis of technical drawings. Built on the LangGraph architecture and multimodal language models (LLM), the system combines classical computer vision techniques and scaling algorithms. It also interprets text-visual data. This project tackles the growing need for automation in industries like construction, photovoltaics, and real estate. In these sectors, time-consuming 2D drawing analysis is a significant operational bottleneck.
Challenges with Traditional Technical Drawing Interpretation
Traditional methods of analyzing project documentation required manual reading and interpretation of geometric data. Processing dimensions, angles, and surfaces from drawings not only required specialized knowledge but also significant time investments. Additional challenges included the quality of input graphics and the variety of notations. Traditional OCR tools often struggled with these issues. A mistake at the initial stage, such as OCR misreading a dimension, causes errors in later stages. This leads to completely incorrect results. Our solution reads data from drawings and verifies it at each stage. We catch inconsistencies before they affect the final outcome. This approach ensures greater accuracy and minimizes the risk of errors in critical industries where precision is key.
System Architecture Based on AI Software Development
The system uses a graph-based architecture, with each data processing stage as a separate node: reading, classification, scaling, and translation. The main components of the system include:
- Multimodal agent for image interpretation and object estimation,
- OCR based on EasyOCR, supported by an LLM-based classifier to distinguish data types (dimensions, angles),
- Geometric shape detection using OpenCV, focused on surfaces larger than 100 px,
- A scaling and translation algorithm that recalculates coordinates relative to the reference point of the drawing (0,0).

All processed data is stored in the graph state in a structured format, enabling further use, such as exporting to cost estimation systems or photovoltaic configurators.
Potential Extensions in AI Software Development
Beyond the core function of analyzing technical drawings, our AI-powered system has the potential to be expanded in several key areas:
- Automated Analysis of Construction Documents
An AI system utilizing Computer Vision and language models to read and interpret technical drawings and documentation. The solution automatically detects errors, discrepancies, and missing elements, enabling engineers to approve projects more quickly and reduce costs associated with corrections. - Recognition of Symbols and Technical Elements in CAD
AI algorithms scan CAD drawings, recognizing technical symbols such as electrical installations, safety systems, and structural components. After recognition, the system converts these into material lists, significantly speeding up the process of preparing offers and cost estimates. - Automated Cost Estimation Based on Drawings
The system analyzes architectural and structural plans to determine the area, number of elements (e.g., doors, windows), and quantity of materials needed. Based on this data, it generates automated cost estimates, allowing companies to handle a greater number of requests in less time. - Intelligent Technical Drawing Reader
An AI tool classifies individual elements of plans—walls, rooms, annotations, dimensions—and converts them into structured data. This allows for automated report generation and integration with BIM systems, speeding up the preparation of execution documentation. - Digitization and Archiving of Technical Drawings
An OCR and AI-based solution that enables scanning and digital recognition of old technical drawings. The system automatically catalogs them in a database, recognizes annotations, and enables quick search of information, which speeds up the work of design departments and facilitates sharing documentation in the cloud.
Hybrid Approach to Error Detection and Analysis
The system combines the flexibility of language models in context interpretation with classical algorithms (such as heuristics), enabling the detection of errors early in the processing stages. As a result, it is not only capable of reading data from drawings but also verifying it, preventing errors from propagating into later stages of analysis. This approach ensures greater accuracy, which is crucial in industries like construction, where precise data is essential.
Potential Applications and Industry Benefits
According to our analysis, the algorithm can be applied in:
- Analysis of architectural and engineering technical drawings,
- Automation of offer preparation in construction and photovoltaic companies,
- Calculation of usable area for property valuation purposes,
- Supporting material planning and cost estimation.
In the future, the system could be expanded to include:
- Detection of structural details without explicit annotations,
- Full 3D processing,
- Integration with additional data sources (e.g., CAD, BIM).
Conclusion: How AI Software Development Transforms Specialized Engineering
This project demonstrates that an AI software development approach can effectively solve highly specific engineering problems. The combination of multimodal LLMs, classical computer vision algorithms, and the flexible LangGraph architecture allowed us to create a highly automated tool that not only processes data from technical drawings but can also be scaled and further developed to meet industry needs. It proves that artificial intelligence can transform processes even in highly specialized fields such as construction.
Thanks to the use of advanced graph-based architecture and integration with multimodal language models, our system is a prime example of modern AI software development. More information about our projects and approach to AI software development can be found on Stermedia’s website.



